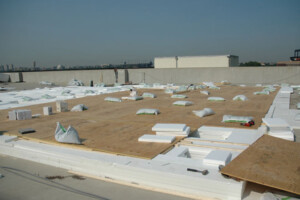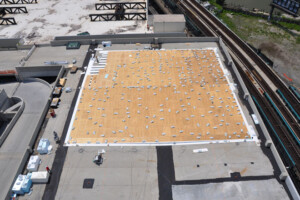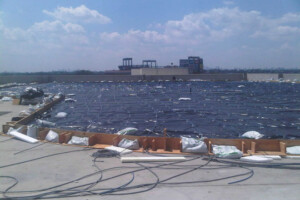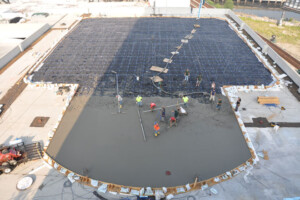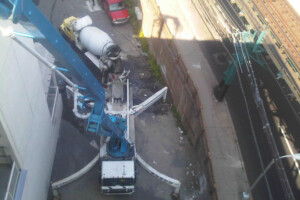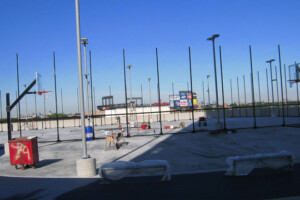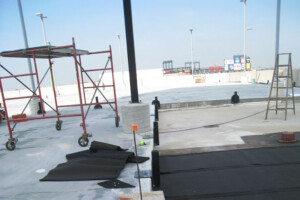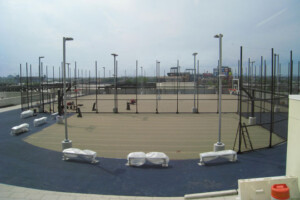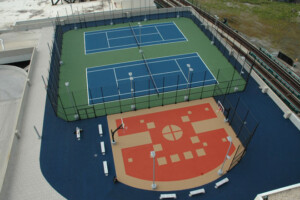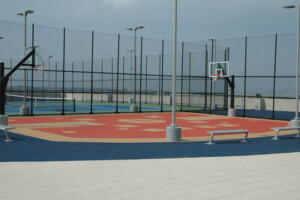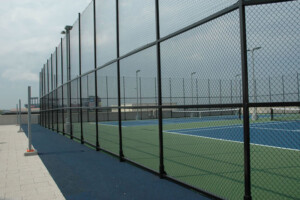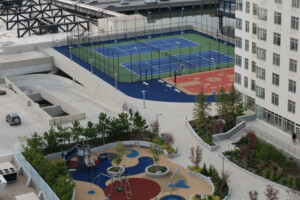This facility is located on the 7th floor of a parking garage in Flushing, NY. The existing garage deck did not have the proper slope to accommodate tennis courts that would drain properly. Due to weight restrictions on the garage and the location of this facility installing base material as fill and regrading the area was not an option. The Classic Turf Company worked with the architectural firm on the project Moss Gilday Group and designed a wooden floor system that would be able to support a base that could be used for tennis courts. The wooden deck was designed and constructed using 2″ rigid insulation and 4′ x 8′ sheets of plywood. The next challenge was choosing and installing a base that could be placed on the wooden platform and that could withstand the movements of the garage structure. Post tension concrete was the only option.
The Classic Turf Company installed a 4″ thick post tension slab over the existing wooden platform. Classic Turf Company’s custom seamless fencing system was installed using custom made base plates that could be anchored to the post tension slab. The fencing system had to be 20 feet in height in order to satisfy the City of New York’s building code. The owner chose the Classic Turf Sports Surface due to its incomparable cushioning, superior waterproofing capabilities, and ultimate protection of the concrete slab. The Classic Turf Company completed the project in 6 weeks time and provided the owner with a 20 year structural guarantee.

